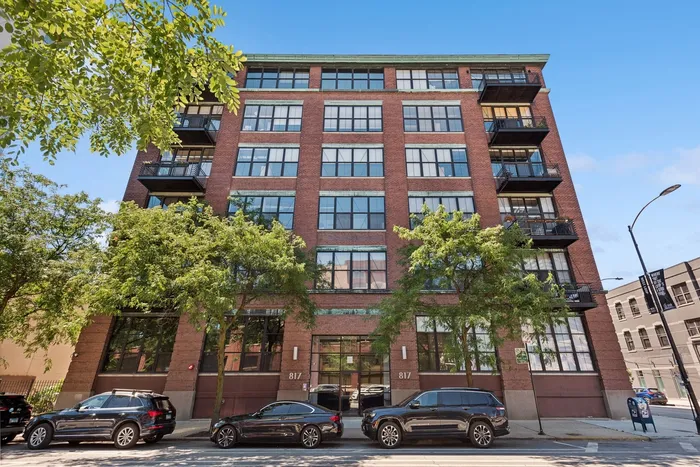- Status Sold
- Sale Price $725,000
- Bed 3 Beds
- Bath 2 Baths
- Location West Chicago
-

Lauren Bergiel
lbergiel@bairdwarner.com
HEART OF THE WEST LOOP in the highly-coveted SKINNER WEST Elementary School neighborhood. Rarely-available SOUTHEAST CORNER PENTHOUSE condo in a 40-unit BOUTIQUE BUILDING features a UNIQUE, 2-STORY LAYOUT. Exposed beams and ductwork, hardwood floors, 14-FOOT CEILINGS, and massive FLOOR TO CEILING WINDOWS create the classic feel of West Loop loft-style living, with 3 FULLY ENCLOSED BEDROOMS for privacy. EAST-FACING BALCONY offers spectacular VIEWS OF LOOP SKYLINE. Large kitchen and open concept living space with gas FIREPLACE are perfect for entertaining. Tons of kitchen cabinet storage, granite breakfast bar, and stainless steel appliances included a new microwave (2024), fridge (2021), and garbage disposal (2024). CUSTOM REMODEL OF BOTH BATHROOMS (2021) with all new plumbing, tile, custom vanities, mirrors, lights, high-end Kohler and Grohe fixtures, and quartz countertops. Luxury vinyl tile installed in both bedrooms (2021). ELFA CLOSET SYSTEM in the primary bedroom. Primary bathroom features DUAL-SINK VANITY and an OVERSIZED RAIN SHOWER while the guest bathroom features an extra-long 66" tub. 2 bedrooms on the main level and 3rd bedroom on the second floor with CUSTOM BUILT-IN BOOKSHELVES which can also be used as an office! Newer IN UNIT LAUNDRY (2021). High efficiency HVAC (2021) with Ecobee smart thermostat. Lots of storage in unit. Building uses Butterfly entry system. HEATED GARAGE PARKING and LARGE STORAGE UNIT INCLUDED! Low assessments include cable and internet! Walk to all that Green Street, Randolph, and Fulton Market offers! Steps away from SoHo House, Whole Foods, Marianos, boutique retail, Mary Bartelme Dog Park and Playground, CTA (Green/Pink) or Metra, and the Merit School of Music.
General Info
- List Price $690,000
- Sale Price $725,000
- Bed 3 Beds
- Bath 2 Baths
- Taxes $11,364
- Market Time 6 days
- Year Built 1900
- Square Feet 1707
- Assessments $608
- Assessments Include Water, Parking, Common Insurance, TV/Cable, Exterior Maintenance, Scavenger, Snow Removal, Internet Access
- Source MRED as distributed by MLS GRID
Rooms
- Total Rooms 6
- Bedrooms 3 Beds
- Bathrooms 2 Baths
- Living Room 18X24
- Dining Room COMBO
- Kitchen 13X12
Features
- Heat Gas, Forced Air
- Air Conditioning Central Air
- Appliances Oven/Range, Microwave, Dishwasher, High End Refrigerator, Washer, Dryer, Disposal, All Stainless Steel Kitchen Appliances
- Parking Garage
- Age 100+ Years
- Exterior Brick
- Exposure S (South), E (East), City
Based on information submitted to the MLS GRID as of 2/3/2026 10:02 PM. All data is obtained from various sources and may not have been verified by broker or MLS GRID. Supplied Open House Information is subject to change without notice. All information should be independently reviewed and verified for accuracy. Properties may or may not be listed by the office/agent presenting the information.































































