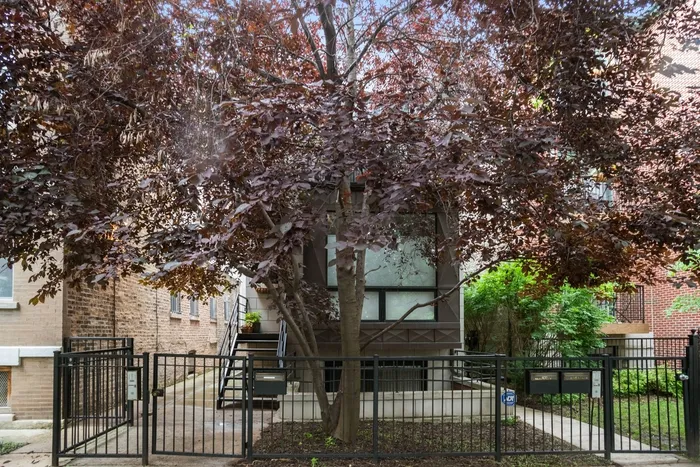- Status Sold
- Sale Price $535,000
- Bed 2 Beds
- Bath 2.1 Baths
- Location West Chicago
This home is on a beautiful tree-lined one way street in the West Town neighborhood. Very bright, open and airy top floor duplex unit with 3 private outdoor areas. The main level of this top floor unit features an open floor plan with a living room/dining room combination all open to the kitchen and an open staircase to upper level. Great high ceilings! The kitchen has maple cabinetry, stainless steel appliances, granite counters and breakfast bar. This level also has a roomy powder room with a beautiful wide glass bowl sink and limestone counters and flooring. There are hardwood floors throughout both levels along with loads of windows all around. The open staircase leads up to a family room all set up for your media needs with surround sound. A very spacious 17 x 15 deck is accessed off this family room. Your main bedroom on this level is very spacious and has a walk-in closet with a built-in safe. The limestone bath for this bedroom has a whirlpool tub and separate shower. There is also a balcony off this bedroom with two ways to exit to it. The second bedroom and bath are also on this upper level. This second level also features a hallway front load washer and dryer. Closets have all been professionally organized. Your exterior staircase off the back takes you up to a private 63 x 17 roof just waiting for your decking and enjoyment of the skyline views! Additional features include a new furnace and air conditioner as of 2018, a nest thermostat, and a security system with motion detectors and camera. 1 car garage is also included with this home. A torch down roof was done just 3 years ago! There is some block on the building which has been sealed in 2020. This entire unit was just completely painted and detailed to move right in! Low assessments, self managed building all owner occupied. So much to walk to: shops, restaurants, parks and transportation!
General Info
- List Price $535,000
- Sale Price $535,000
- Bed 2 Beds
- Bath 2.1 Baths
- Taxes $8,429
- Market Time 5 days
- Year Built 2003
- Square Feet Not provided
- Assessments $170
- Assessments Include Parking, Common Insurance
- Listed by: Phone: Not available
- Source MRED as distributed by MLS GRID
Rooms
- Total Rooms 6
- Bedrooms 2 Beds
- Bathrooms 2.1 Baths
- Living Room 14X13
- Family Room 16X11
- Dining Room COMBO
- Kitchen 10X9
Features
- Heat Gas, Forced Air
- Air Conditioning Central Air
- Appliances Oven/Range, Microwave, Dishwasher, Refrigerator, Washer, Dryer, All Stainless Steel Kitchen Appliances, Gas Cooktop
- Parking Garage
- Age 16-20 Years
- Exterior Brick,Block
- Exposure N (North), S (South), E (East), W (West)
Based on information submitted to the MLS GRID as of 2/3/2026 11:32 PM. All data is obtained from various sources and may not have been verified by broker or MLS GRID. Supplied Open House Information is subject to change without notice. All information should be independently reviewed and verified for accuracy. Properties may or may not be listed by the office/agent presenting the information.

































































