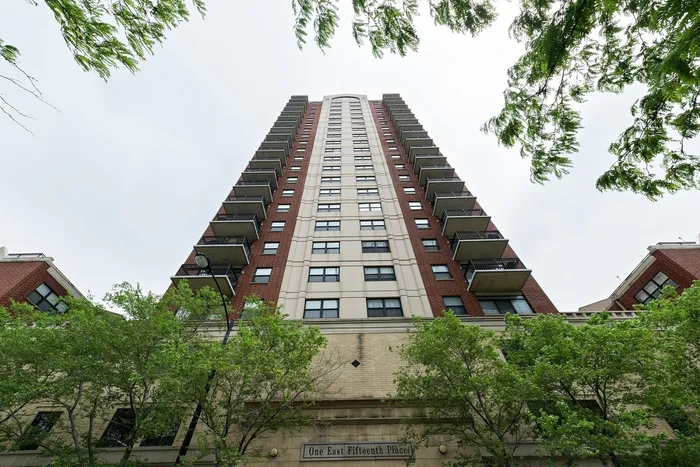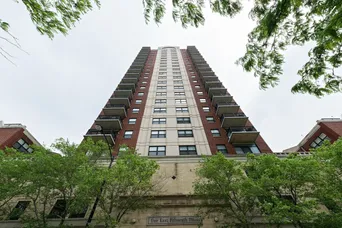- Status Sold
- Sale Price $445,000
- Bed 3 Beds
- Bath 2.1 Baths
- Location South Chicago
-

Lauren Bergiel
lbergiel@bairdwarner.com
Enjoy sweeping views of downtown from this northwest-facing corner unit townhome with 2 outdoor spaces. This townhome has a very large, square footprint that lives like a single-family home AND also comes with the amenities and security of a condo building. Freshly painted with nice light gray color. Windows galore with large, west-facing bay windows and views of Willis Tower from your living room and primary bedroom. The living and dining areas are bright and open with warm, mahogany hardwood floors complete with a fireplace. Kitchen with stainless steel appliances, new garbage disposal (2019) and microwave (2021), 42" cabinets, and island with granite countertops, and food pantry. Bamboo flooring takes you up the stairs and through the 3rd level. Primary bedroom suite complete with walk-in closet with adjustable elfa organizer system, private bathroom with dual sinks, separate shower, bathtub, and linen closet. Second bedroom with ample closet size. Full-size front-loading washer and dryer along with custom built-in artwork that doubles as a laundry folding table completes the second level. Whatever your needs, the enormous third level can meet! This great flex space can be used as a bedroom, office, playroom, family room, etc. Proudly entertain off of your LARGE WRAP AROUND DECK WITH UNOBSTRUCTED, SWEEPING SKYLINE VIEWS OF DOWNTOWN AND WILLIS TOWER! Central Heat and AC. Water heater newer (2017). HOA INCLUDES A LOT! Gas (which includes gas from the fireplace, furnace, stove, and dryer), basic cable, internet, trash, exterior maintenance, snow removal, one garage parking space included, storage cage, common area courtyard, recently renovated lobby, and exercise facilities, business center, doorperson, receiving room, and bike room. Pet-friendly building - no dog breed or weight restrictions! Close to Coliseum Dog Park and Fred Anderson Dog Park. Walk to Grant Park, Museum Campus, and the Lake! Easy access to expressways and Roosevelt CTA train stop. 12 MONTH HOME WARRANTY ALSO INCLUDED! ADDITIONAL 2ND PARKING SPACE AVAILABLE FOR AN ADDITIONAL $25K THROUGH ANOTHER OWNER. Please inquire as to availability at the time you show the unit.
General Info
- List Price $450,000
- Sale Price $445,000
- Bed 3 Beds
- Bath 2.1 Baths
- Taxes $10,926
- Market Time 21 days
- Year Built 2001
- Square Feet 2058
- Assessments $1,262
- Assessments Include Heat, Water, Gas, Parking, Common Insurance, Doorman, TV/Cable, Exercise Facilities, Exterior Maintenance, Scavenger, Snow Removal, Internet Access
- Source MRED as distributed by MLS GRID
Rooms
- Total Rooms 6
- Bedrooms 3 Beds
- Bathrooms 2.1 Baths
- Living Room 21X16
- Dining Room 12X09
- Kitchen 12X11
Features
- Heat Gas, Forced Air, Indv Controls
- Air Conditioning Central Air
- Appliances Oven/Range, Microwave, Dishwasher, Refrigerator, Washer, Dryer, Disposal, All Stainless Steel Kitchen Appliances
- Parking Garage
- Age 16-20 Years
- Exterior Brick,Block
- Exposure N (North), W (West), City
Based on information submitted to the MLS GRID as of 2/3/2026 11:32 PM. All data is obtained from various sources and may not have been verified by broker or MLS GRID. Supplied Open House Information is subject to change without notice. All information should be independently reviewed and verified for accuracy. Properties may or may not be listed by the office/agent presenting the information.





































































