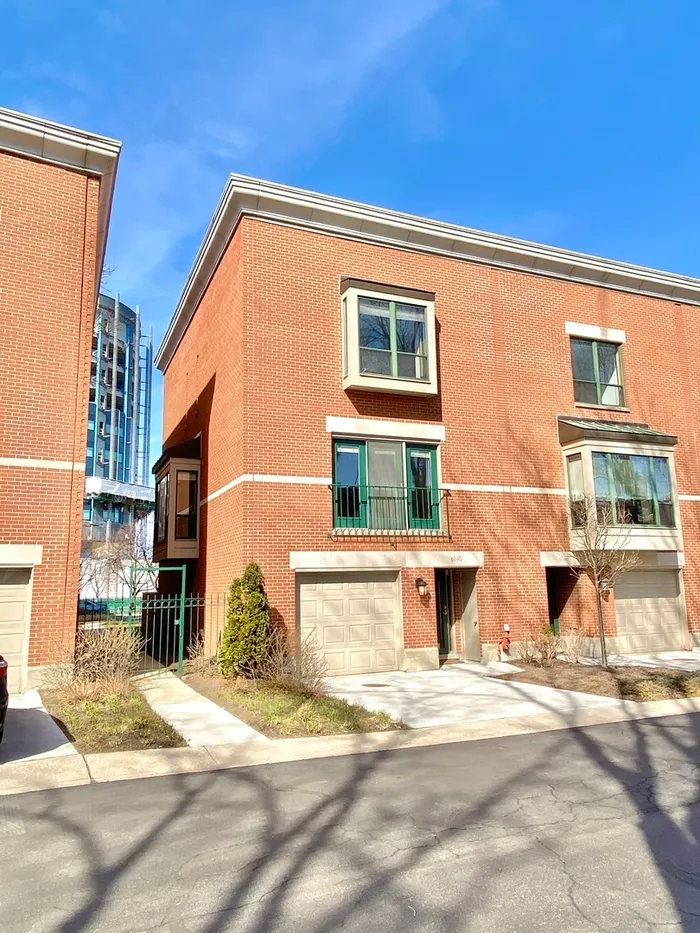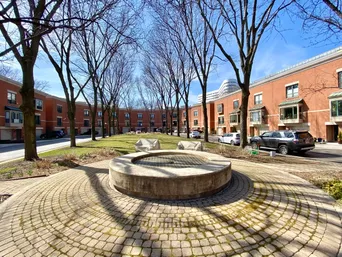- Status Sold
- Sale Price $515,000
- Bed 3 Beds
- Bath 2.1 Baths
- Location West Chicago
Amazing & very rare opportunity to own a large End-Unit townhome 3 bed, 2.5 baths, in the highly sought after Garibaldi Square community. This is an absolute must see! Real Hardwood floors throughout, with newly installed carpeting for the 3 bedrooms, family room and stairs. All 2,300 sq feet have been freshly painted, all 4 skylights have been newly replaced along with high-end patio door ($14K) installed in family room, new light fixtures throughout. Level 1: Foyer leading onto Family Room with fireplaces and newly installed high-end patio doors, enclosed outdoor patio and access to large private backyard, 2 large walk-in closets/storage, access to attached private garage. Level 2: walk-up to a huge expanse of dedicated space for living room with fireplace & Juliette balcony overlooking the quiet cul-de-sac and park area, dining room with bay-windows, kitchen with balcony overlooking, patio & large backyard, in-unit washer & dryer, and powder room. Level 3: large ensuite bedroom with a completely outfitted walk-in closet & skylight, separate shower and soak-in tub with skylight, guest bathroom with skylight, large second bedroom and large open space for 3rd bedroom. Skylight on top of Stairwell. Phenomenal location in Little Italy/University Village, near west loop. Just steps from UIC, Illinois Medical District, Blue Line, Young H.S., Jackson Language Academy. Ten minute drive to downtown. Easy access to express way, Ample guest parking!
General Info
- List Price $538,000
- Sale Price $515,000
- Bed 3 Beds
- Bath 2.1 Baths
- Taxes $10,376
- Market Time 13 days
- Year Built 1989
- Square Feet 2300
- Assessments $475
- Assessments Include Water, Common Insurance, TV/Cable, Exterior Maintenance, Lawn Care, Scavenger, Snow Removal
- Listed by: Phone: Not available
- Source MRED as distributed by MLS GRID
Rooms
- Total Rooms 7
- Bedrooms 3 Beds
- Bathrooms 2.1 Baths
- Living Room 19X16
- Family Room 19X12
- Dining Room 14X10
- Kitchen 14X13
Features
- Heat Gas
- Air Conditioning Central Air
- Appliances Oven/Range, Microwave, Dishwasher, Refrigerator
- Parking Garage
- Age 31-40 Years
- Exterior Brick
- Exposure N (North), S (South), E (East), W (West)
Based on information submitted to the MLS GRID as of 2/3/2026 11:32 PM. All data is obtained from various sources and may not have been verified by broker or MLS GRID. Supplied Open House Information is subject to change without notice. All information should be independently reviewed and verified for accuracy. Properties may or may not be listed by the office/agent presenting the information.







































































































