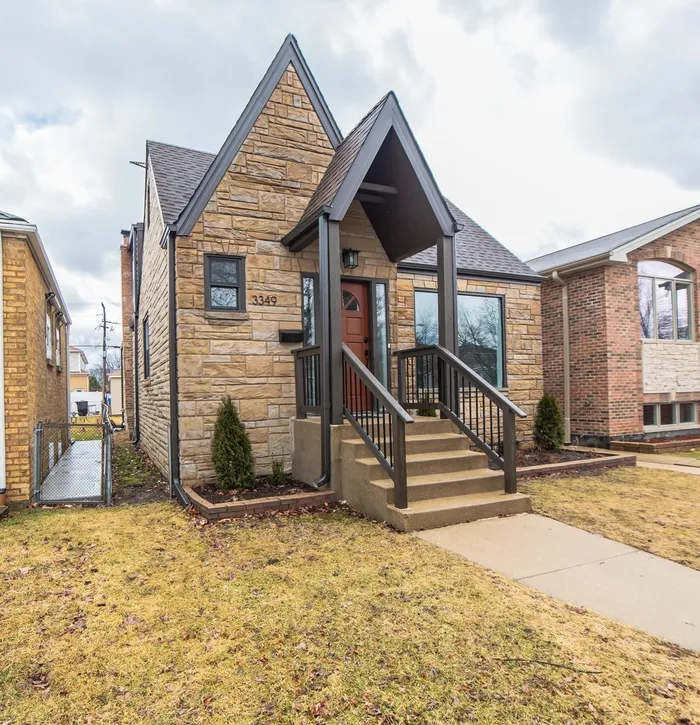- Status Sold
- Sale Price $399,000
- Bed 4 Beds
- Bath 3 Baths
- Location JEFFERSON
WOW! What a GEM! Stunning, complete brick/stone remodel offering 3,000 square feet of living space. All permits/plans approved and inspected by City of Chicago. Amazing natural light throughout. 4 bedrooms, 3 full baths. Professionally designed kitchen w/ eat-in area featuring 42 inch white self-close cabinetry, gorgeous glass/metal mosaic backsplash, quartz tops and island, built-in counter depth refrigerator, LG Studio black stainless steel appliances. Maple hardwood flooring throughout first floor. Custom maple staircases w/ iron spindles. First floor also features 2 large bedrooms and a full bath. Upstairs features 2 massive "master" bedrooms. Master bath, DOUBLE vanity and custom shower. Basement features an open floor plan with tons of space to entertain and relax. NEW copper plumbing, electrical, LED lighting throughout, HVAC, ductwork and sod in backyard. Newer roof, gutters, soffits. Garage 1yr old. Wide street, one block away from huge playground. Highly rated Canty school.
General Info
- List Price $399,000
- Sale Price $399,000
- Bed 4 Beds
- Bath 3 Baths
- Taxes $4,597
- Market Time 4 days
- Year Built 1943
- Square Feet 3010
- Assessments Not provided
- Assessments Include None
- Listed by: Phone: Not available
- Source MRED as distributed by MLS GRID
Rooms
- Total Rooms 10
- Bedrooms 4 Beds
- Bathrooms 3 Baths
- Living Room 13X29
- Family Room 15X13
- Dining Room COMBO
- Kitchen 14X13
Features
- Heat Gas
- Air Conditioning Central Air
- Appliances Oven/Range, Microwave, Dishwasher, High End Refrigerator, Freezer, All Stainless Steel Kitchen Appliances, Range Hood
- Amenities Park/Playground, Curbs/Gutters, Sidewalks, Street Lights, Street Paved
- Parking Garage
- Age 71-80 Years
- Style Cape Cod
- Exterior Brick,Stone
Based on information submitted to the MLS GRID as of 2/3/2026 11:32 PM. All data is obtained from various sources and may not have been verified by broker or MLS GRID. Supplied Open House Information is subject to change without notice. All information should be independently reviewed and verified for accuracy. Properties may or may not be listed by the office/agent presenting the information.





















































